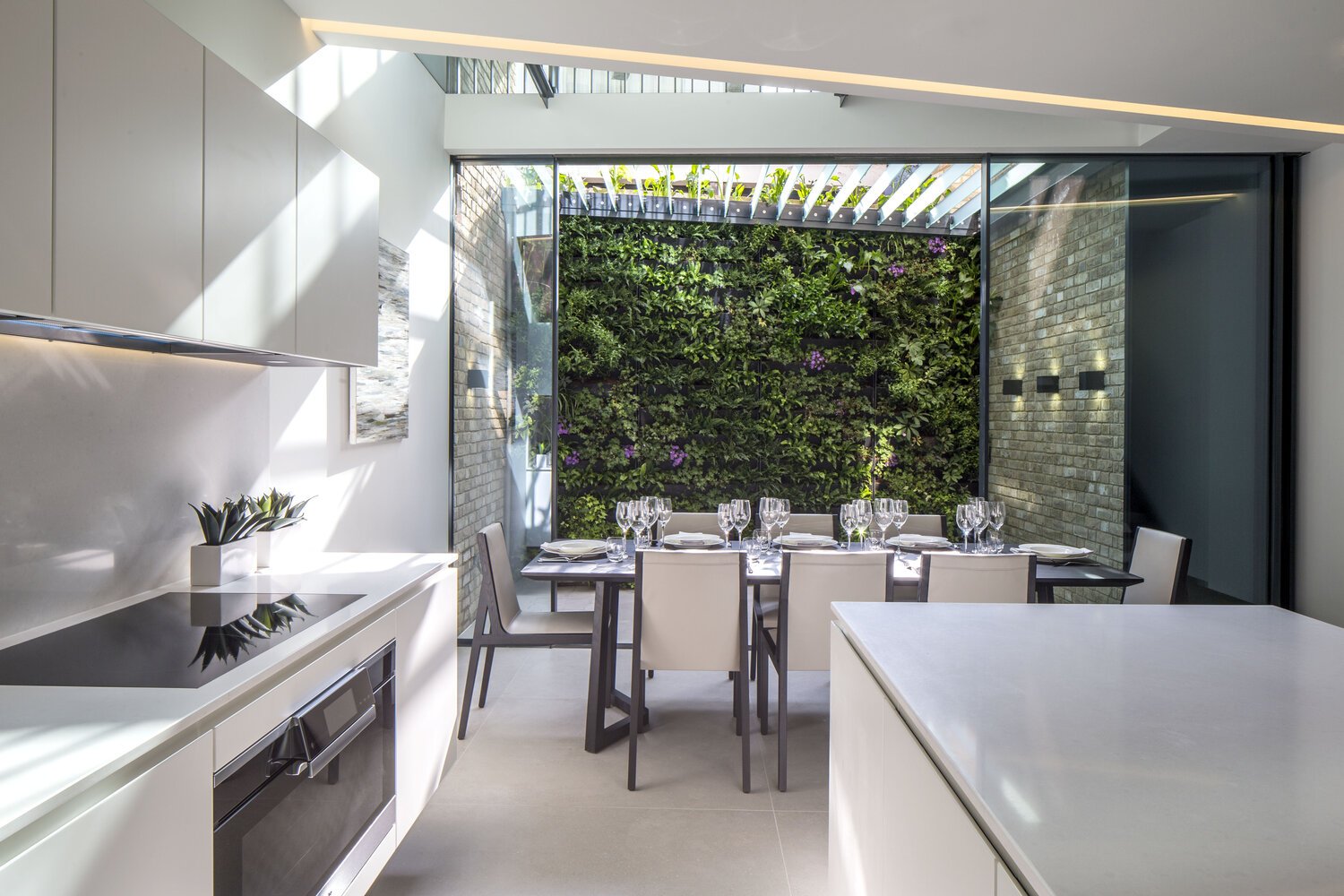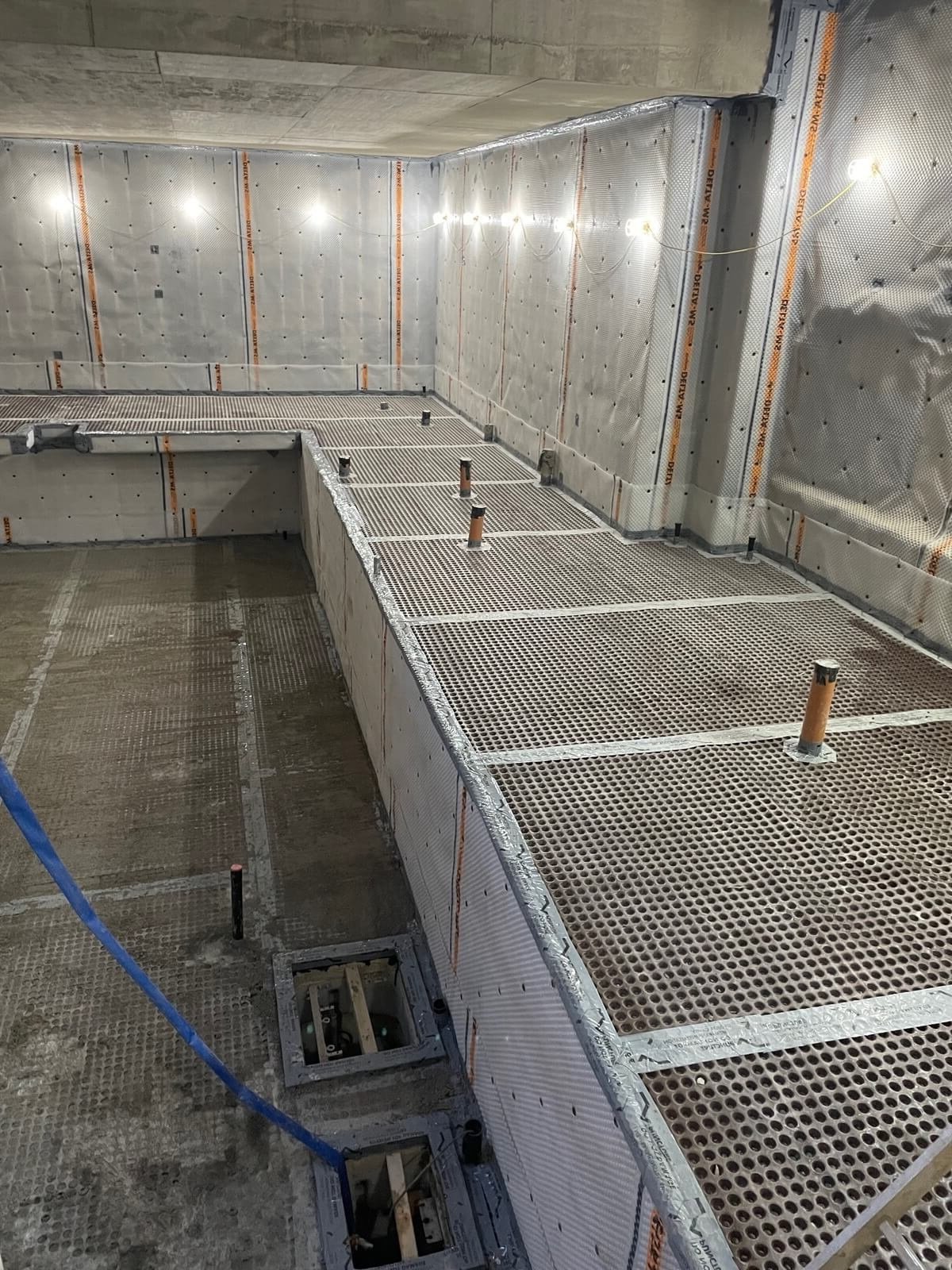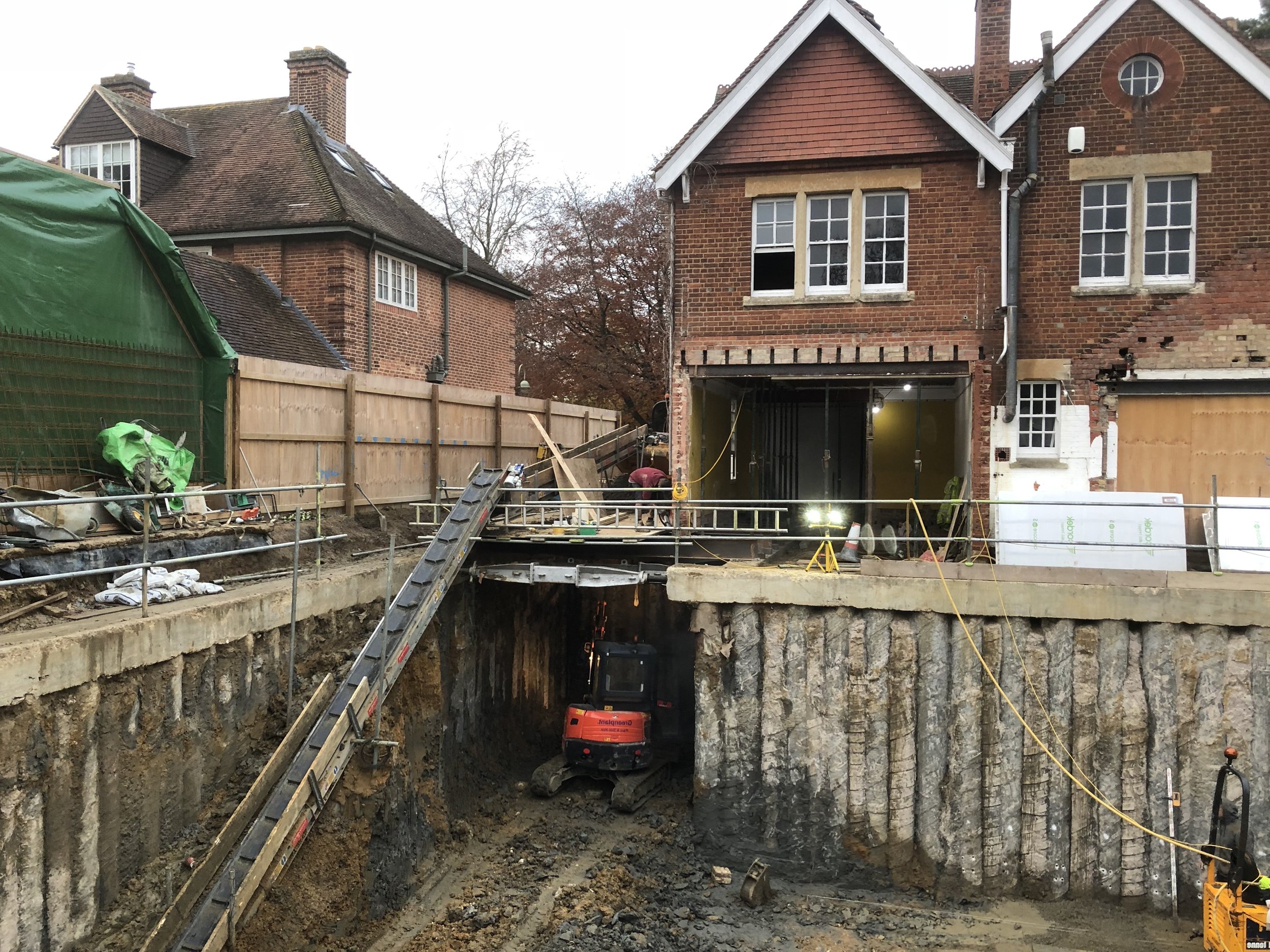
Basements
Work with the expert basement engineers in London
Comprehensive Structural Design for Basement extensions
At Bourdon Hill, we specialise in delivering bespoke basement design services for residential and commercial properties across London. Our team works closely with architects, contractors, and surveyors, ensuring that every aspect of the project is carefully coordinated from start to finish. Whether you’re expanding living space or enhancing commercial value, our structural designs ensure long-term safety, functionality, and compliance with all relevant building regulations.
Advanced Structural and Geotechnical Investigations
We conduct detailed structural and geotechnical investigations before design work begins. This includes assessing soil composition, foundation strength, and hydrostatic pressures to ensure the basement is structurally sound and durable. Our investigations minimise construction risks and enhance the long-term value of your property.
Tailored Basement Design and Planning
Our process begins with a thorough structural assessment and consultation, identifying your specific needs. By combining these with our technical knowledge, we create designs that optimise space and ensure structural integrity. A key element is conducting a Basement Impact Assessment (BIA), evaluating project feasibility and compliance with local building regulations.

Expertise in New Build and Retrofit Basements
Whether you’re undertaking a new build or retrofitting an existing property, our engineers handle all design aspects. We integrate seamlessly with contemporary and heritage buildings, designing basements that support new excavations, underpin foundations, and reinforce structures—all while adhering to London’s strict regulations.
Temporary Works and Waterproofing Solutions
We also specialise in designing temporary works for construction phases, including propping, shoring, and site support systems. Additionally, our designs feature advanced waterproofing systems, such as tanking and membranes, to prevent water ingress and protect the basement from future damage.


Why Choose Bourdon Hill As your structural engineer to design your basement?

Bespoke Structural Design: Customised designs that meet functional and structural needs.
Regulatory Compliance: Full compliance with planning permissions, party wall agreements, and building regulations.
Technical Expertise: Extensive experience in structural and geotechnical engineering.
End-to-End Service: From feasibility studies to construction support, we manage every phase.
Get in touch
The BH team will be on hand with you as part of your professional team throughout the entire process. If you need advice on a basement extension or conversion, Simply contact us we can get to work for you.





