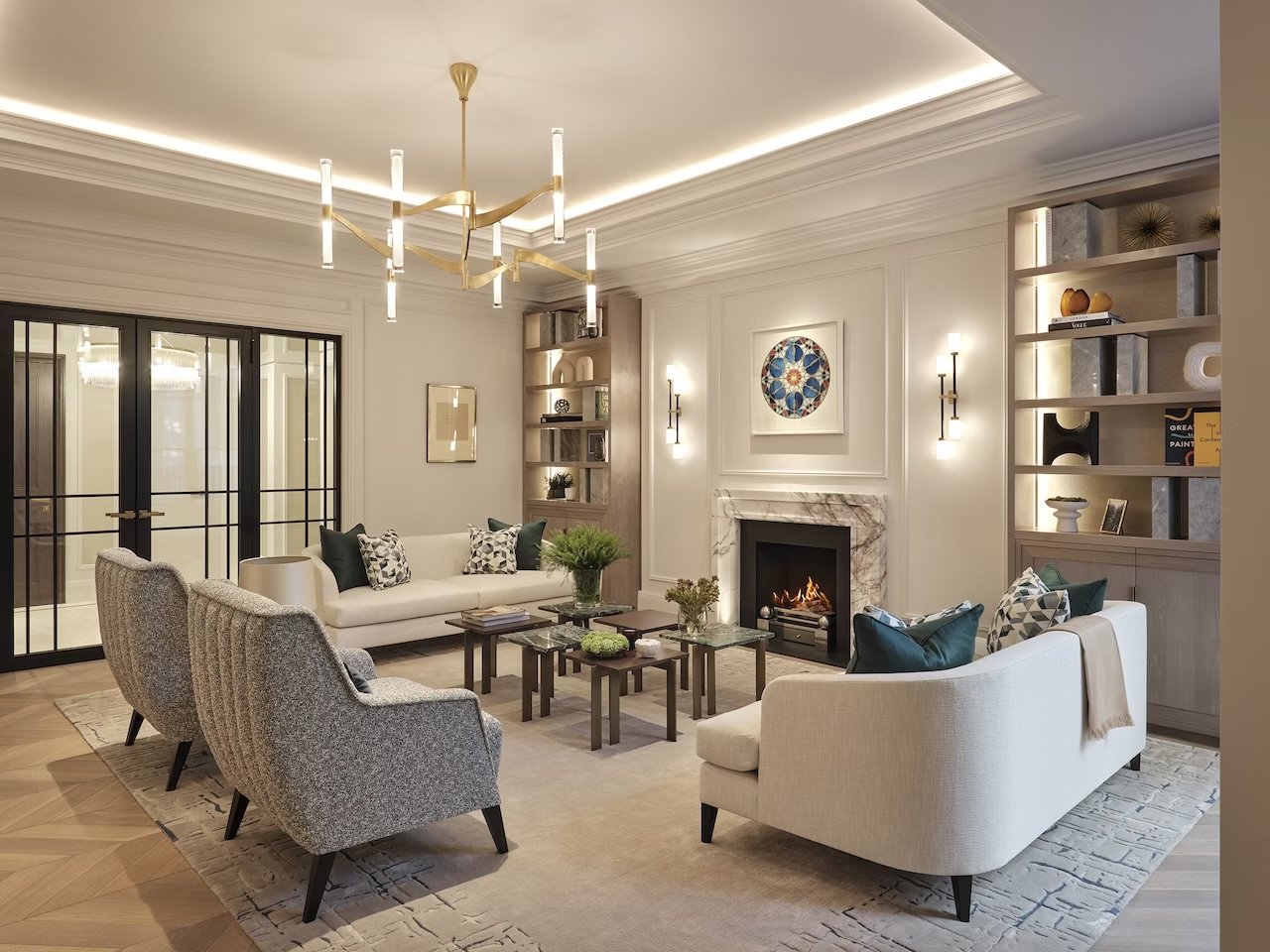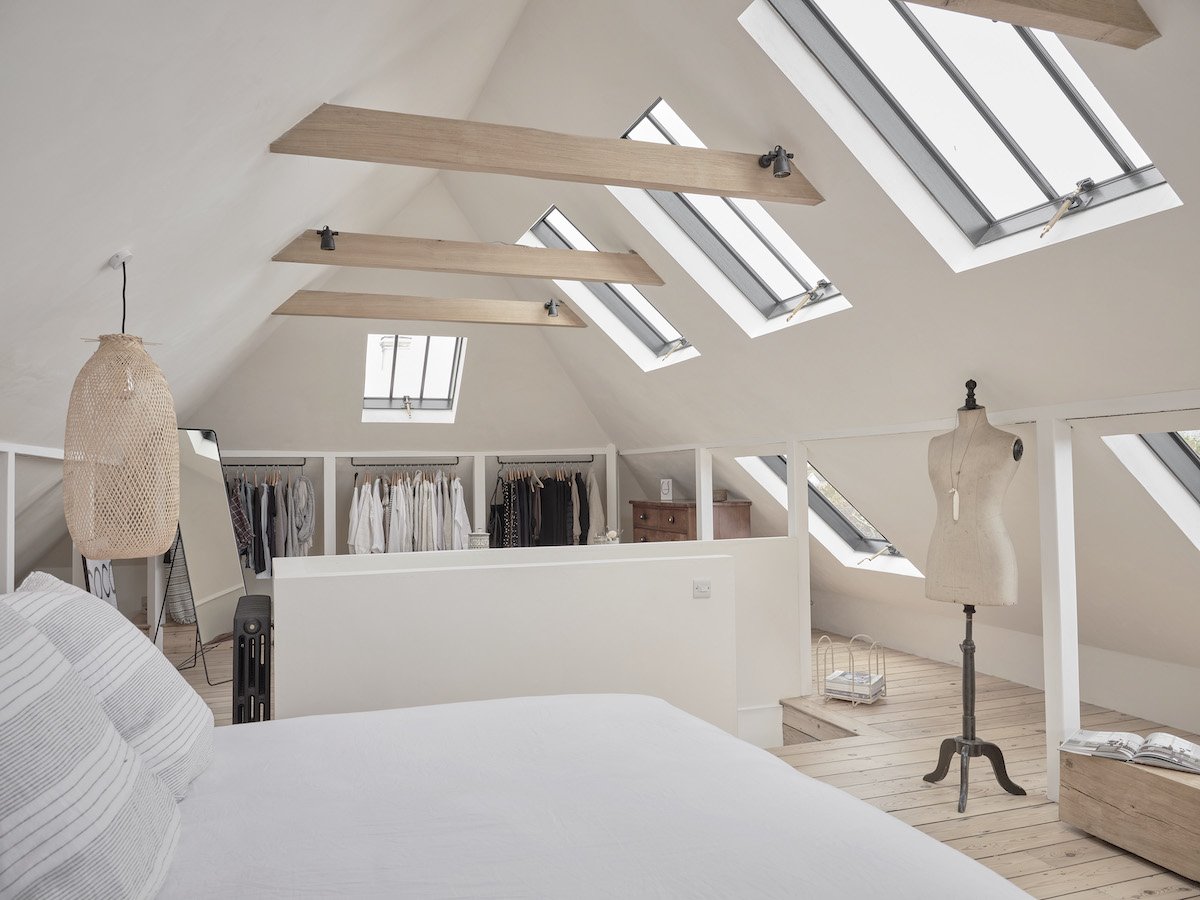
CHECKING ENGINEER
Ensuring Accuracy and Compliance
At Bourdon Hill, we provide expert checking engineer services, ensuring that all structural designs and calculations are accurate, compliant with UK building regulations, and ready for implementation. Our services are tailored for residential, commercial, and industrial projects, providing a critical layer of quality assurance for contractors, architects, developers and freeholders.
Who Benefits from a Checking Engineer?
Architects: To ensure designs are practical and structurally sound.
Contractors: For independent verification of plans, enabling smooth construction processes.
Developers: To guarantee compliance and minimise project risks.
Leaseholders and Freeholders: Supporting leaseholder alteration applications by verifying structural safety and compliance for freeholder approval.
Why Choose Bourdon Hill as your CHECKING ENGINEER?
Specialist Expertise: Extensive experience in residential, commercial, and industrial projects.
Independent Reviews: Impartial verification to ensure structural safety and regulatory compliance.
Comprehensive Support: Collaboration with architects, contractors, leaseholders, and freeholders for seamless project delivery.
Contact Us Today
For reliable checking engineer services, including support for leaseholder alterations and freeholder approvals, contact Bourdon Hill today. We ensure your project meets the highest standards of safety, compliance, and success.
What is a checking engineer?
A checking engineer plays a vital role in verifying the feasibility and safety of structural designs before construction begins. By reviewing drawings, calculations, and specifications, we identify and address potential risks early, reducing costs, avoiding delays, and ensuring structural integrity.




