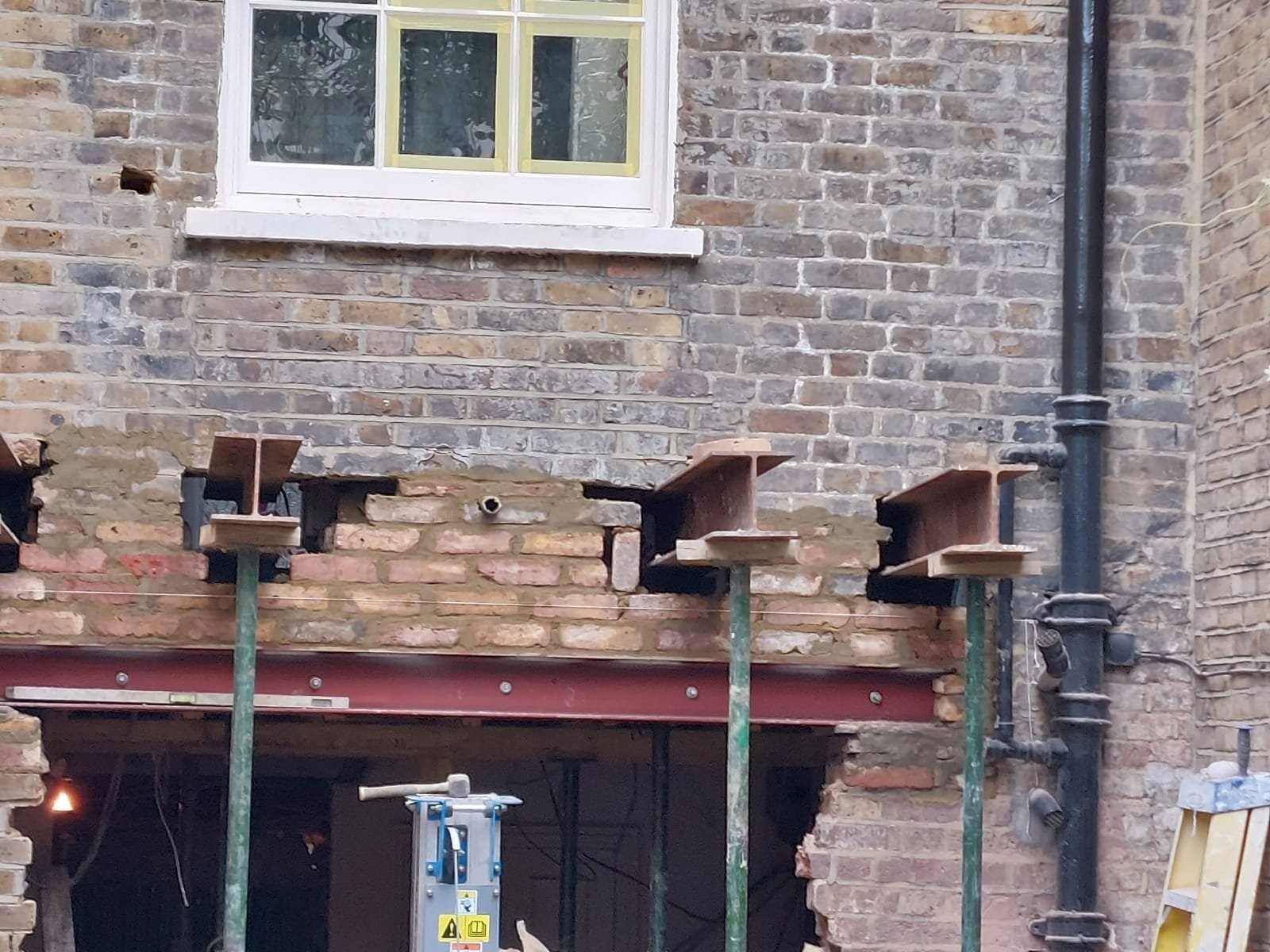
Home Extensions
Bespoke Structural Engineering for Home Extensions
At Bourdon Hill, we specialise in providing expert structural engineering services for home extensions across London and beyond. Whether you’re planning to expand your living area, create an additional room, or add value to your property, our tailored structural solutions ensure your extension is both safe and compliant with building regulations.
Temporary Works and Reinforcement Solutions
In addition to permanent designs, we also provide support for temporary works required during construction. This includes the design of shoring and propping systems that safeguard the property during excavation and building phases. We ensure that all reinforcement solutions meet the highest safety standards and maintain the structural stability of your home throughout the build process.
Tailored Structural Engineering for Every Extension
No two extensions are the same, which is why we offer bespoke designs for a wide range of projects, including:
Single-Storey Extensions: Maximise your ground-floor space with a well-structured design that enhances both functionality and aesthetic appeal.
Double-Storey Extensions: Increase your living space across multiple levels while maintaining the integrity of your home’s existing structure.
Side Return Extensions: Optimise unused space along the side of your property with a design that maximises light and space.
Rear Extensions: Extend the back of your property to create larger living areas or open-plan designs that connect seamlessly with outdoor spaces.
Leaving nothing to chance
Our approach to home extensions begins with a thorough structural assessment of your property. We consider existing structures, load-bearing walls, and foundations to design an extension that integrates seamlessly with your current home. We work closely with architects and contractors, ensuring the design is functional, buildable, and adheres to all local planning regulations.
Every home extension project requires a thorough understanding of the property’s structural integrity. We perform detailed site investigations to assess the strength of foundations, load-bearing walls, and ground conditions. This ensures that the extension is structurally sound and complies with London building regulations, including party wall agreements where necessary.
Why Choose Bourdon Hill As your structural engineer to design your Extension?
Bespoke Structural Designs: Customised solutions that meet your project’s unique requirements.
Regulatory Compliance: Full compliance with local planning regulations, building regulations, and party wall agreements.
Comprehensive Support: From feasibility studies to construction support, we cover the entire design process.
Collaborative Approach: We work closely with architects and contractors to ensure the smooth integration of our designs into your project.
Technical Expertise: Our engineers bring extensive experience in structural assessments and foundation design, ensuring long-term stability.
Get in touch
The BH team will be on hand with you as part of your professional team throughout the entire process. If you need structural advice on an extension, Simply contact us and we can get to work for you.






