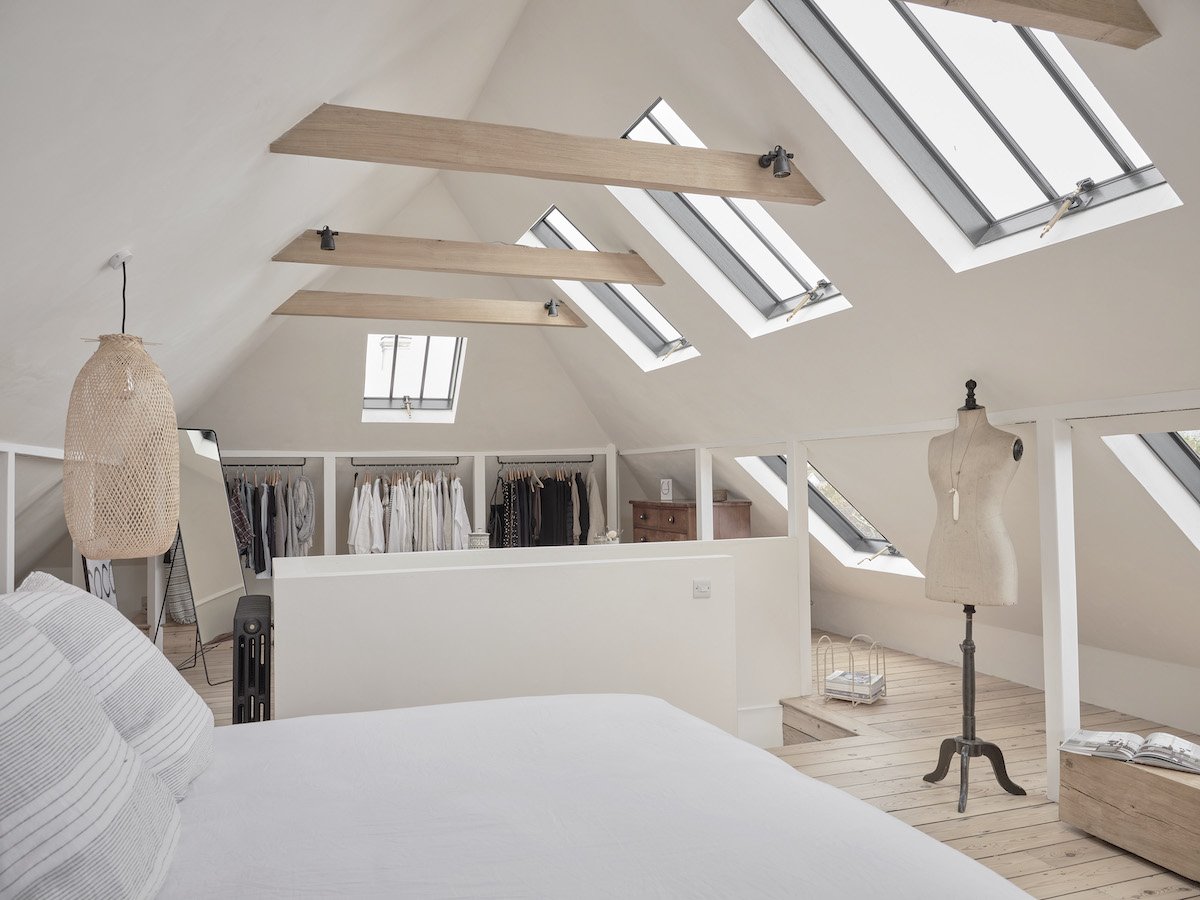
Loft Extensions
Safely Expand Your Home
At Bourdon Hill, we specialise in loft extensions, delivering bespoke structural designs that maximise space and enhance property value. Our expert engineers ensure every extension is structurally sound, safe, and compliant with UK building regulations.
Structural Design for Loft Extensions
Our process begins with detailed structural assessments, evaluating load-bearing walls, roof structures, and floor supports. We collaborate with architects and contractors to ensure the design aligns with your home’s existing framework while maximising space.
Compliance and Safety
We ensure full compliance with local building regulations, including fire safety and structural standards. Every design undergoes thorough checks to guarantee long-term stability.
Why Choose Bourdon Hill as your structural engineer?
Bespoke Structural Design: Tailored to your specific requirements and property layout.
Regulatory Compliance: Full adherence to building codes and safety regulations.
Collaborative Approach: Working with architects and contractors for seamless execution.
Technical Expertise: Extensive experience in loft conversions, ensuring safety and durability.
Types of Loft Extensions
Dormer Loft Extension: Adds space with a box-shaped structure projecting vertically from the roof slope, ideal for more headroom.
Hip-to-Gable Extension: Converts a sloping roof into a vertical wall, expanding loft space significantly.
Mansard Loft Extension: Involves a flat roof and steep sides, maximising space for larger projects.
Rooflight Extension: A simpler option that adds skylights, requiring minimal structural alterations.

Get in touch
The BH team will be on hand with you as part of your professional team throughout the entire process. If you need advice on a basement extension or conversion, Simply contact us we can get to work for you.




