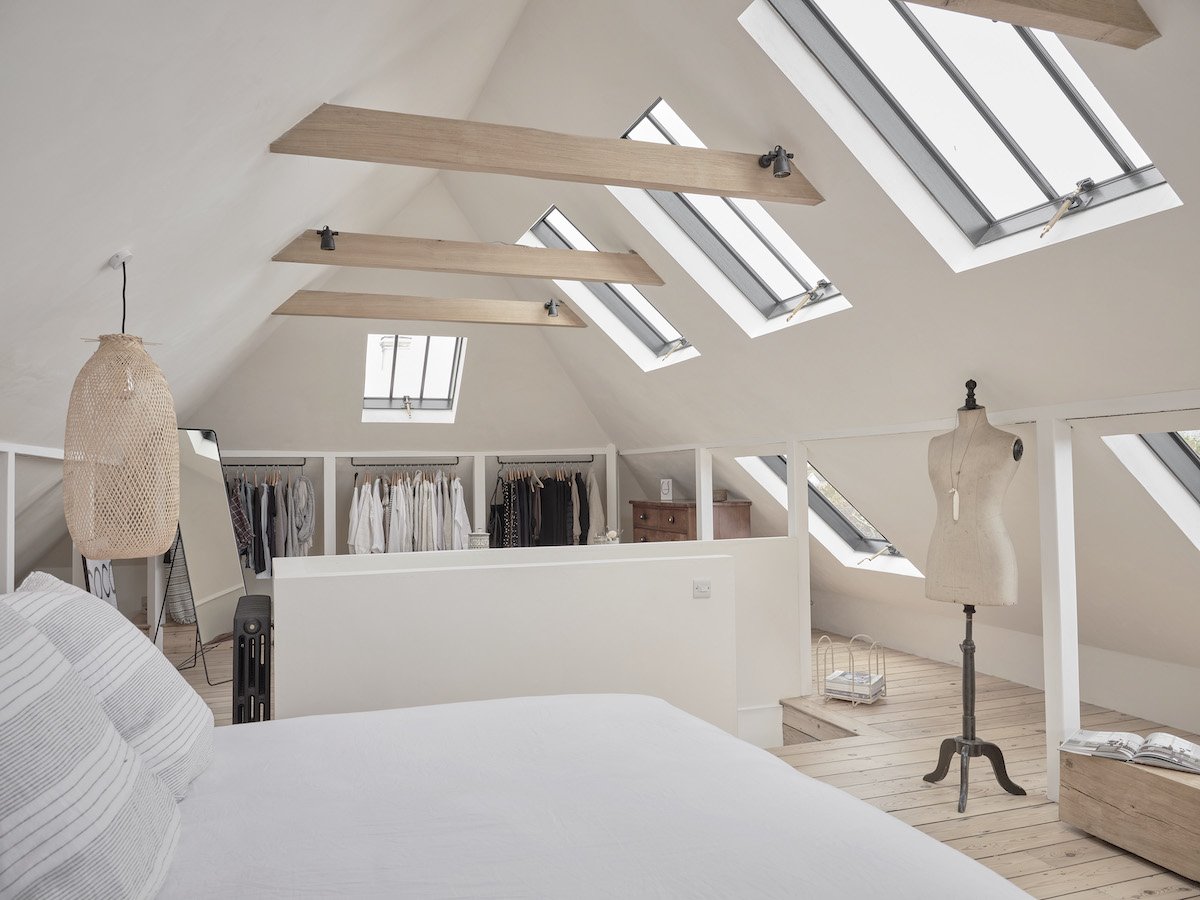
Loft Conversion
Transforming your loft into habitable space
At Bourdon Hill, we specialise in providing tailored loft conversion solutions that unlock the potential of your home. Whether you’re creating an additional bedroom, home office, or leisure space, our structural designs ensure the conversion is both safe and compliant with building regulations, while maximising the available space.
Maximising Your Loft’s Potential
Our designs are created to maximise the usable space in your loft while maintaining structural integrity. Whether you’re looking for a dormer conversion, a hip-to-gable design, or a simple rooflight conversion, we provide the engineering expertise needed to ensure long-term stability.
Compliance and Safety
We ensure that all loft conversions comply with local building regulations, including fire safety and insulation requirements. From feasibility studies to construction support, we manage the entire process, ensuring the project is delivered smoothly and to the highest standards.
Why Choose Bourdon Hill as your structural engineer?
Bespoke Structural Design: Tailored to your specific requirements and property layout.
Regulatory Compliance: Full adherence to building codes and safety regulations.
Collaborative Approach: Working with architects and contractors for seamless execution.
Technical Expertise: Extensive experience in loft conversions, ensuring safety and durability.
Structural Design for Loft Conversions
Every loft conversion begins with a comprehensive structural assessment. Our engineers analyse the existing roof structure, flooring supports, and load-bearing walls to ensure the new conversion integrates seamlessly with the rest of the property. We work closely with architects to deliver a design that is functional, efficient, and structurally sound.

Contact Us Today
Looking to convert your loft? Contact Bourdon Hill today for expert advice and bespoke structural designs that ensure a safe, compliant, and valuable loft conversion.




