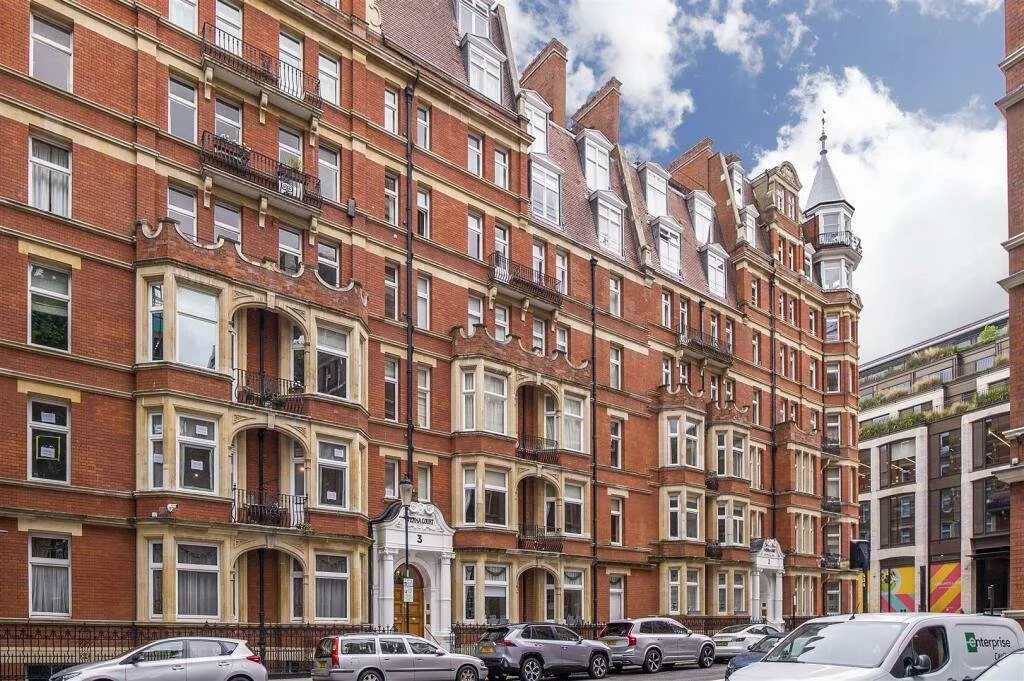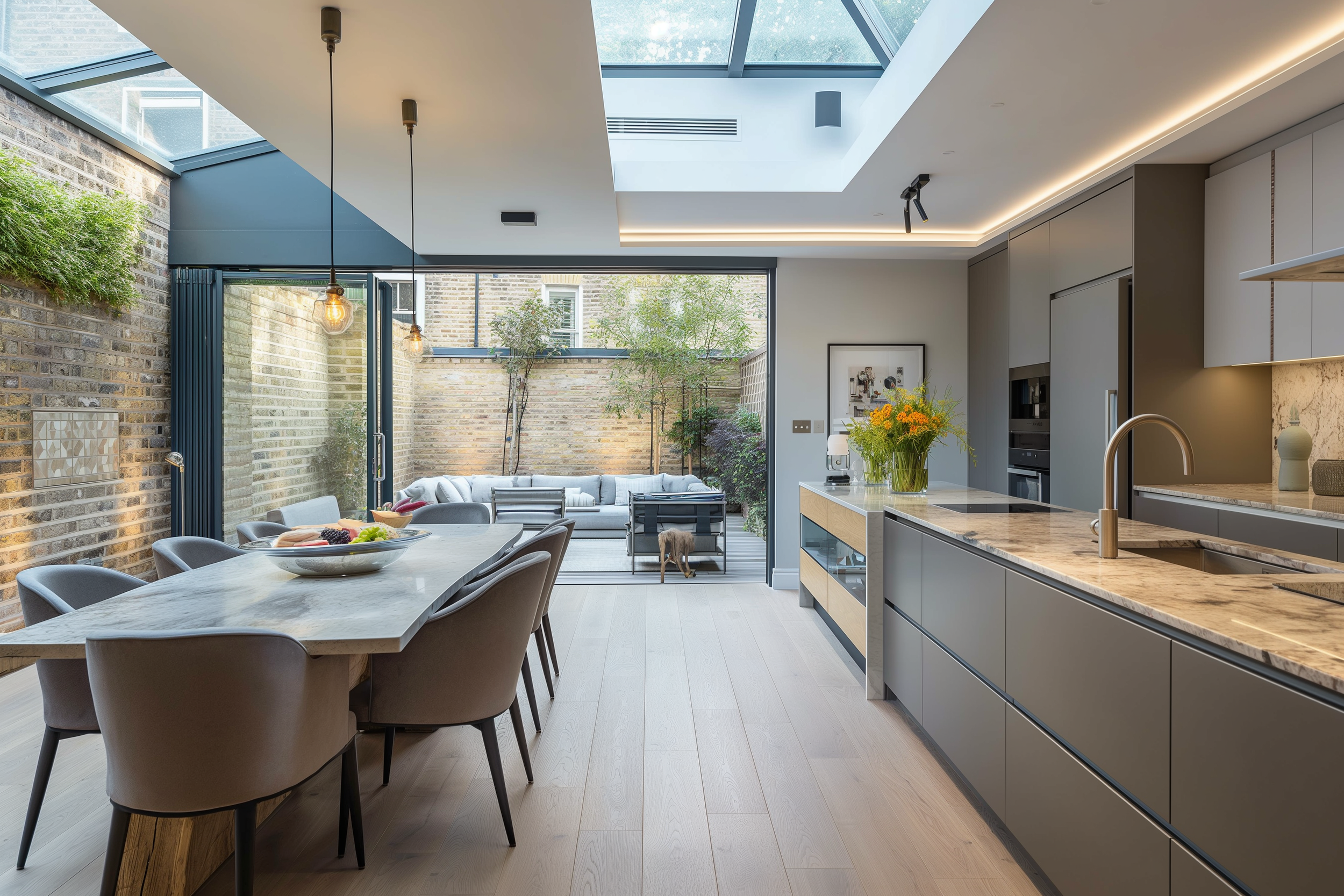OUR PROJECTS
-

Iverna Court W8
Located just behind Kensington High Street, we were instructed to undertake a structural survey of the internal walls to ascertain which walls were load-bearing to assist the architect and contractor with planning the proposed alterations.
Once the final layout was confirmed, we prepared a report to confirm the removal of the affected partition walls, along with preparing a full structural design package for the structural alterations.
Both were submitted for freeholder consent and building control approval.
-

Little Chester Street SW1X
In the heart of Belgravia, Bourdon Hill was instructed to undertake a structural survey to confirm if an internal wall was non-load bearing.
After carrying out an intrusive investigation, the wall was confirmed to be a partition and was successfully removed without affecting the structural integrity of the house.
-

Cadogan Gardens SW3
As part of a full refurbishment of a lateral flat in a period conversion, our client (the leaseholder) and their architect wanted to open up the floor plan by removing several load-bearing walls.
As part of our instruction, we carried out a full structural survey with an intrusive investigation and visual inspection to ascertain which walls were load-bearing, after which we prepared a full structural design and calculations report.
-

Honiton Road NW6
We were appointed by the architect to prepare a full structural design for major structural alterations to this end of terrace Victorian house. Alterations include:
- Major internal layout changes
- Removal of chimney breasts
- New floor joists throughout
- Side and rear extensions
- Loft extension -

Cheyne Walk SW3
This exquisite four bedroom residence, measuring nearly 2,300 square feet, overlooks the banks of the River Thames with rare step-free lateral space.
We prepared a full structural design package for the proposed refurbishment, which included enlarging existing openings and create new ones in load-bearing walls.
The works also included the removal of several non load-bearing walls.
-

Corringham Road NW11
Working with the design and build contractor, we were commissioned to prepare a full structural design package for the full refurbishment and extension (part one, part two storey rear extension and full-width dormer extension) of this semi-detached home in Golders Green.
The works also included major structural alterations and the removal of several internal load-bearing and partition walls.
-

Templars Avenue NW11
We were commissioned to prepare the full technical and structural design package for a single-story subterranean extension and a single-storey rear extension to a semi-detached family home.
-

Norfolk Crescent W2
Major internal structural alterations to two separate terraced family homes along with mansard roof extensions.
We were instructed by the project architect to prepare a structural design package for the proposed alterations.
-

Victoria Road NW6
The existing property is a period conversion consisting of 4 flats. We were instructed by the project architect to prepare the structural design package for the full refurbishment of the building along with a garden-level wrap around extension and mansard roof extension.
-

Basing Hill NW11
With our client being from the US, he's an avid fan of modern, open plan homes which made this project an enjoyable challenge.
We carried out major structural alterations to this detached family home, including a complete rebuild of the roof with multiple dormer extensions, along with a large, full-width rear extension.
The entire ground floor is open plan with sliding doors spanning the entire width of the house.
-

Redcliffe Gardens SW10
Technical and structural design for a single-storey rear extension to a terraced family dwelling to create a family room.
-

Redcliffe Gardens SW10/2
Technical and structural design for a single-storey rear extension to a terraced family dwelling to create a new open plan kitchen.
-

Lynton Road NW6
Full technical and structural package for the extension and refurbishment of a terraced victorian house in Queens Park. The alterations include:
- Rear extension
- Side extension
- Loft extension
- Structural internal alterations
- Lowering the floor throughoutDrawing pack was used to obtain building control approval and party wall consent.
-

Bloomfield Terrace SW1W
Technical and structural design for a single-storey rear extension to a grade 2 listed townhouse to create a new kitchen.
-
Melton Court SW7
As part of a full refurbishment of this lateral flat, we were commissioned to undertake a structural survey to confirm the walls proposed to be demolished were not load-bearing.
Bourdon Hill then prepared a report to assist in obtaining a licence to alter from the freeholder for the proposed works.
-

Melton Court SW7/2
As part of a full refurbishment of this lateral flat, we were commissioned to undertake a structural survey to confirm the walls proposed to be demolished were not load-bearing to create an open plan kitchen.
Burdon Hill then prepared a report to assist in obtaining a licence to alter from the freeholder for the proposed works.
-

Carlyle Mansions SW3
Located on the first floor of a redbrick mansion block overlooking the Thames, we were instructed to prepare a full structural design package for the proposed refurbishment, which included structural alterations to enlarge existing openings and create new apertures in load-bearing walls.
The works also included the removal of several non load-bearing walls.
-

The Vale NW11
The property was a semi-detached house in poor condition. Bourdon Hill was appointed by the client to prepare a full technical and structural design package for the following works:
- Major internal structural alterations
- Loft extension with a full-width dormer
- Single-storey rear extension
- First floor extension -

Danehurst Street SW6
Full refurbishment including full (front and rear) mansard roof extension, second floor rear extension, including creation of a new terrace.
The structural enhancements were meticulously designed to integrate seamlessly with the home’s original architecture, while the extensions provided additional space and maximised natural light throughout the property.
-

Camden High St NW1
Noted as a building of interest by Camden council, Bourdon Hill was commissioned to create the structural design package for creating an additional floor, a four storey rear extension and conversion of the building into 3 x 2 bedroom units & a new basement extension to create an additional commercial unit.
-

Kelso Place W8
A single family home, the client's approached Bourdon Hill to convert the existing door leading to the garden into sliding doors by widening the existing opening.
We designed the necessary structural supports which allowed the opening to be widened. -

Ivor Court NW1
Structural survey of a one bedroom apartment to confirm the removal of internal partition walls.
Bourdon hill successfully obtained a licence to alter from the building's freeholder for the removal of the internal walls to create an open plan living, kitchen and dining space.
-

Bourne Street SW1W
Structural design for major internal structural alterations to a terraced house behind Sloane Square, along with a rear extension.
-

Ashworth Road W9
Structural design for a single storey rear extension and associated structural alterations to create a larger kitchen and dining space in a detached family home in Maida Vale.
-

Westbourne Terrace W2
Bourdon Hill carried out a structural survey and prepared a report for the removal of internal partition walls to create an open plan living, kitchen and dining space in this grade 2 listed lateral apartment.
-

Chiltern Street W1
Full structural design for the proposed mansard roof extension, basement extension and major internal structural alterations as part of a wider refurbishment of a terraced family home in the heart of Marylebone.
-

Shepherd Street W1
Structural design for the proposed mansard roof extension and the full internal refurbishment of the apartment in a period conversion in Mayfair.
-

Regents Mews NW8
We prepared a full basement impact assessment required to obtain planning consent from Westminster council for a single-storey basement extension, along with the structural design for a single-storey rear extension and major structural alterations.
-

Cornwall Gardens SW7
We prepared a full technical and structural design package for a proposed mansard roof extension to a terraced period conversion in South Kensington, London
-

Edith Villas W14
In West Kensington Court, our client and their architect wanted to combine two apartments together laterally to create a spacious three bedroom apartment, which involved demolishing the main wall separating both apartments as well as other internal walls to reconfigure the internal layout.
We carried out a load-bearing wall assessment to confirm all the walls proposed to be demolished were partitions and successfully obtained a licence to alter to carry out the property works.
-
Eaton Mews West SW1W
Bourne Hill was commissioned by the contractor to prepare a full technical and structural design package for the conversion of the garage into a home office, along with the removal of a load-bearing internal wall.
-
Doria Road SW6
Structural design package including new steelwork and foundation design for a single-storey rear extension to a large end of terrace family home in Parsons Green.
-
Hereford Road W2
To assist with the refurbishment of a flat in a period conversion, we carried out a structural survey to assist the architect's space planning process.
Once the final layout was agreed, we prepared a report confirming the walls may be removed.


